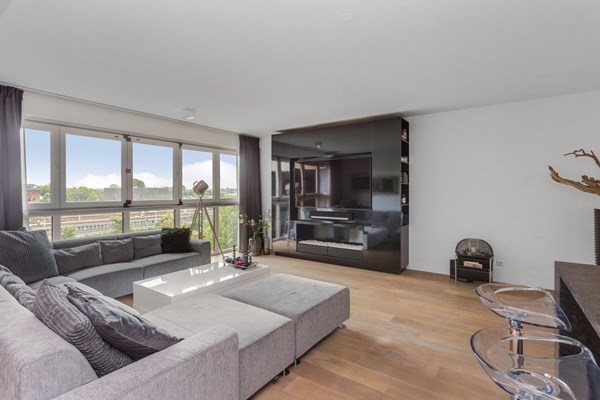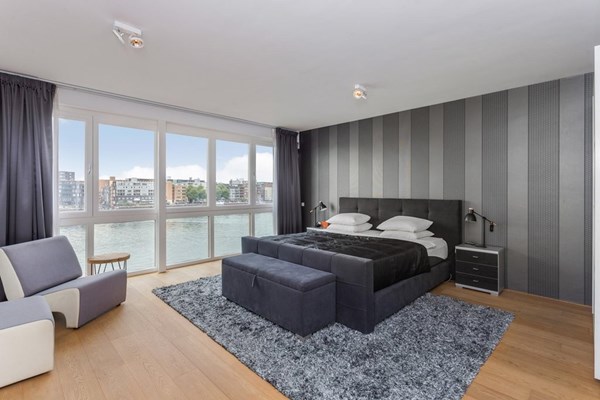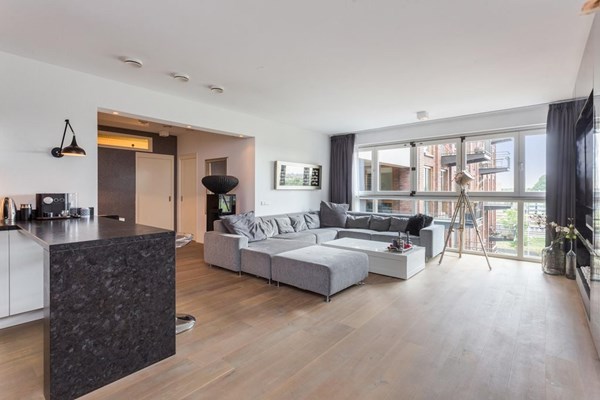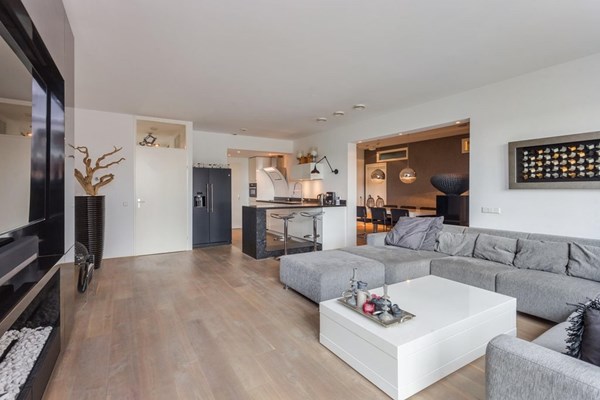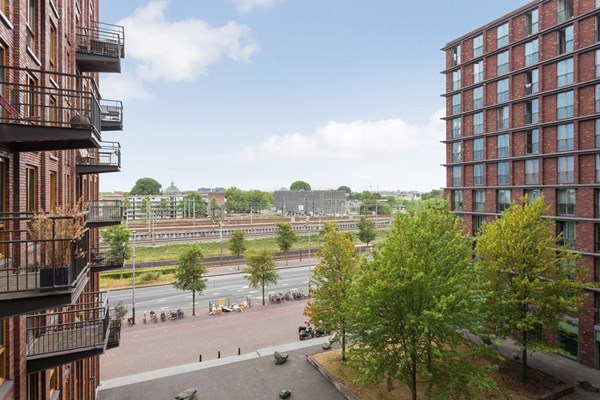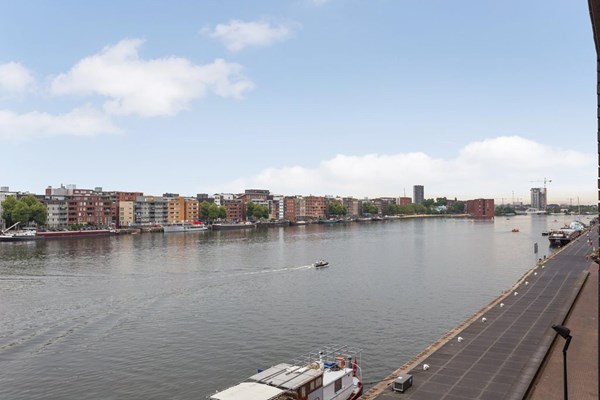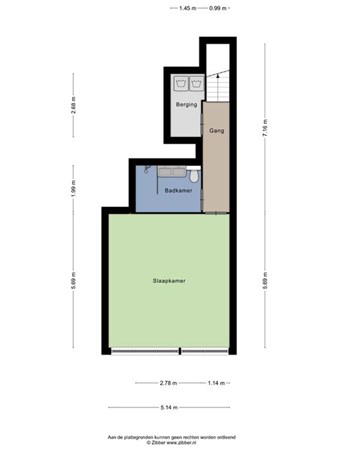Description
Luxuriously designed 4 bedroom, 2 bathroom property (157 M2) with storage and a dedicated parking spot in the garage. Wooden floors, high ceilings, view on the water front, possibility to have official business address with own entrance, remote controlled curtains and light fixtures, located next to the very heart of Amsterdam.
The house has been designed for spacious, though practical and luxurious living.
Through the entrance with guest toilet, one enters the living room with windows from top to buttom, high ceilings and free view. Audio and video equipment, TV as well as a fire place have been installed in a taylor made cupboard, so no wires visible. The wooden floors give this house a warm atmosphere and the light is pouring in through the large top-to-buttom windows everywhere, giving a feeling of Summer.
The modern open kitchen with breakfast bar, has top class equipment (American fridge/freezer, dishwasher, oven, 2 stoves and exhaust fan). The kitchen has been designed to make cooking a delight, using only top class equipment. The living room is very spacious and has a great free view; the windows here can be opened like a harmonica, so that a French balcony appears.
One of the features is an offical separate entrance (also an entrance from the apartment) to have the possibility of an official business address.
There is full bathroom on this level with tub, vanity and toilet.
The master bedroom has the view on the water front and a spacious private bathroom with walk in shower, double washbasin, towel radiator and toilet. On this level there is a secluded laundry area as well.
A parking facility is included in the price in the garage underneath the building. Public transport is very good here and the Central Station is 5 minutes away.
This hot-spot – next to the heart of Amsterdam, has great features, highways are on a 4 minute drive, so: come and have a look and you have found yourself a(t) home!
Specials:
- view on the waterfront
- windows over the whole width of the living room and master bedroom
- high ceilings
- remotely controlled curtains and lights
- 2 full bathrooms and separate guest toilet
- possibility to have an official business address
- ground lease bought off until 2053
- parking at dedicated spot in the garage underneath the building
- 2 elevators
- ground lease bought of to February 2053
This information has been compiled by us with the necessary care. On our part, however, no liability is accepted for any incompleteness, inaccuracy or otherwise, or the consequences thereof. All specified sizes and surfaces are indicative. The interested party has his own duty to investigate all matters that are important to him or her.


