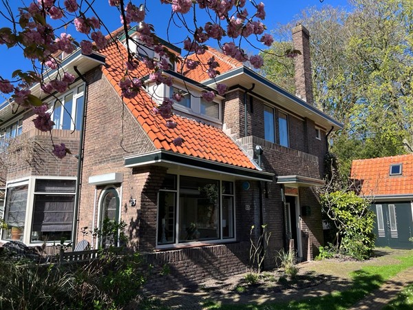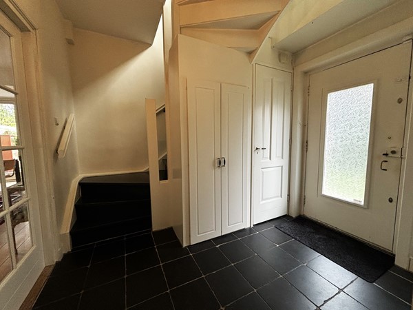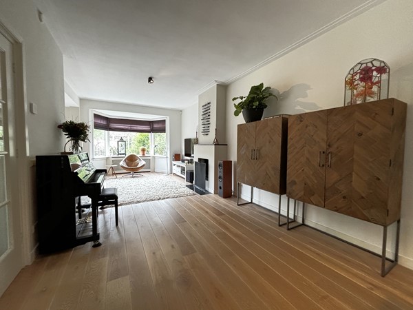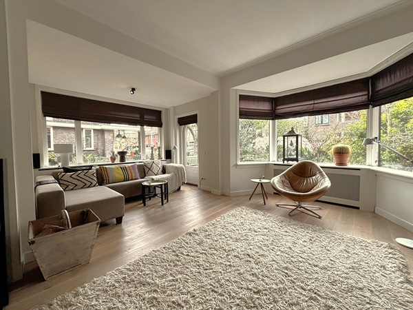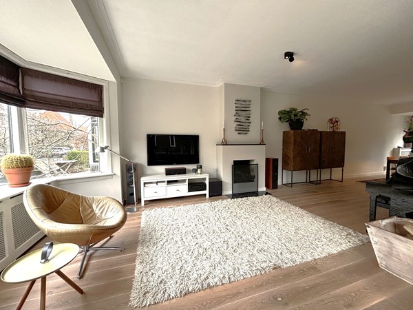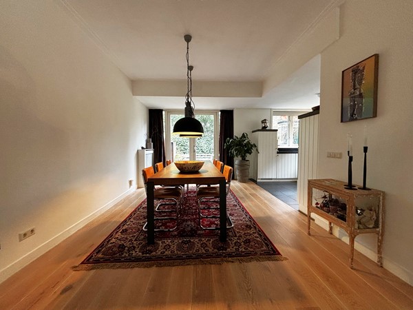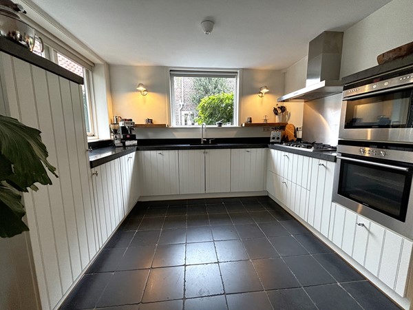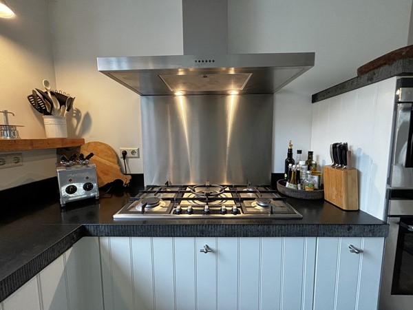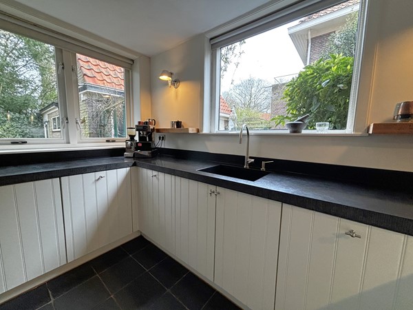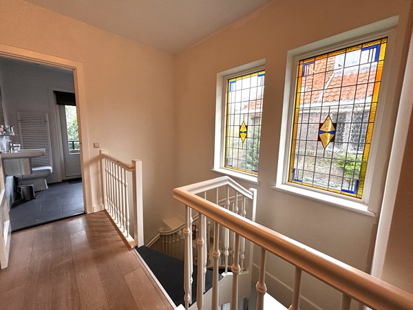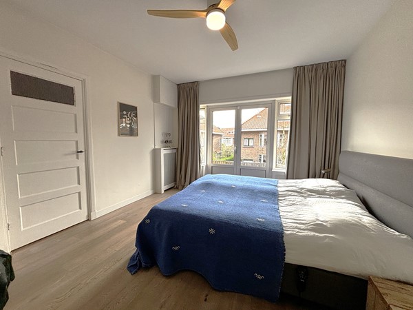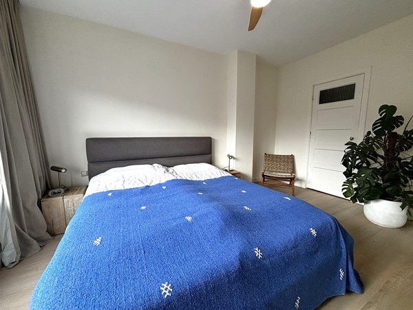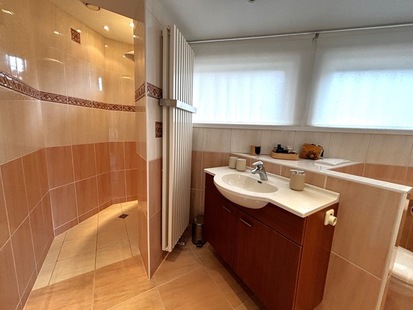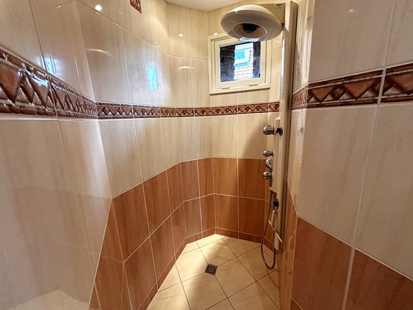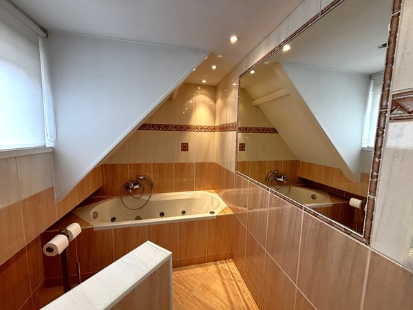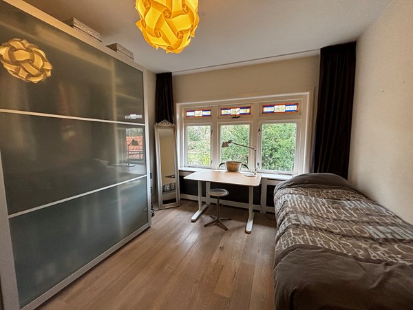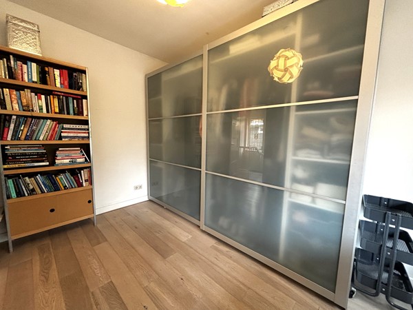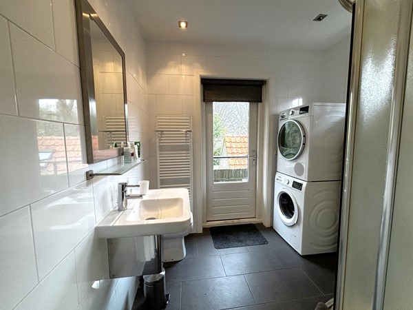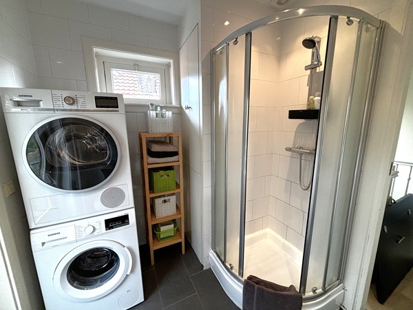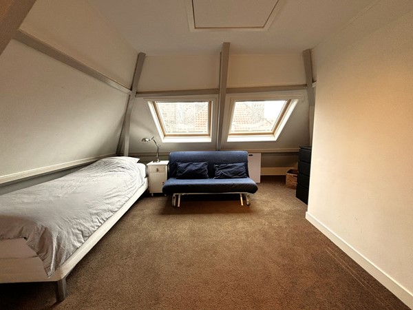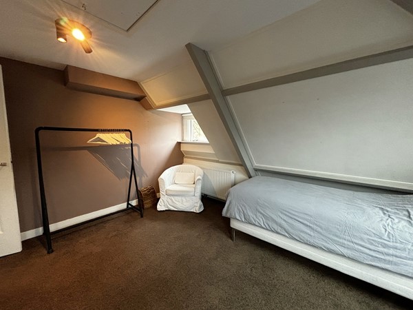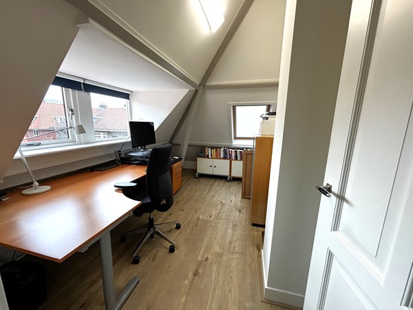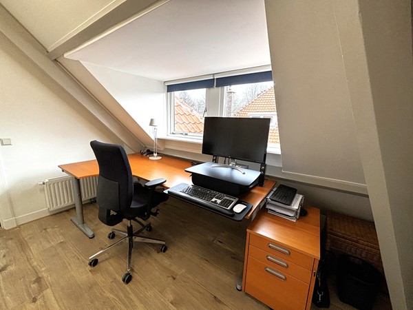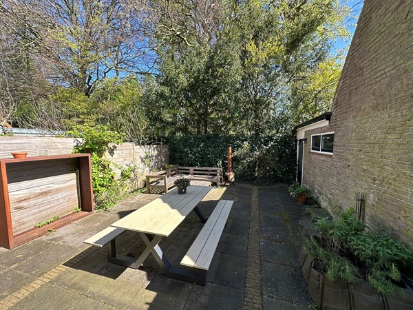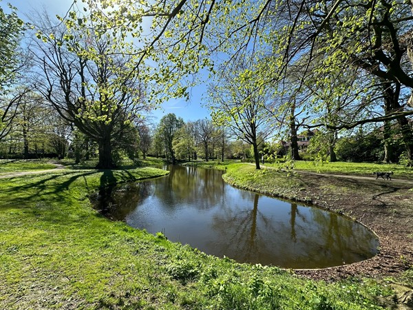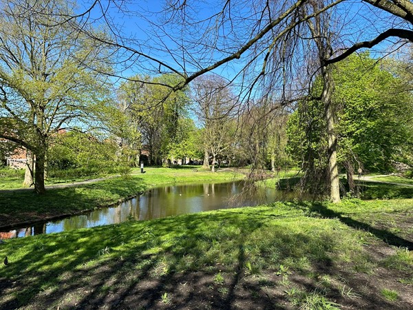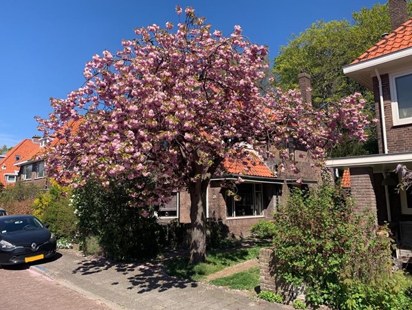Object detail
General
Available from June 1, 2024, this spacious semi-detached house located at Den Burghstraat in Voorburg will be available. The house is spread over 3 floors and features 3 bedrooms and a home office. Nearby, there are various shops and restaurants, with the old town within walking distance. Convenient public transportation connections allow quick access to The Hague and the beach. Centrally locat... More info
-
Features
All characteristics Type of residence House, single-family house, semi-detached house Construction period 1930 Status Rented Offered since 09 April 2024 Obtainable from 01 June 2024 -
Location
Features
| Offer | |
|---|---|
| Reference number | 03810 |
| Asking price | €3,000 per month |
| Deposit | €6,000 |
| Furnishing | Yes |
| Furnishing | Furnished |
| Status | Rented |
| Acceptance | Immediately |
| Obtainable from | 01 June 2024 |
| Obtainable until | 31 May 2026 |
| Offered since | 09 April 2024 |
| Last updated | 12 June 2024 |
| Construction | |
|---|---|
| Type of residence | House, single-family house, semi-detached house |
| Type of construction | Existing estate |
| Construction period | 1930 |
| Surfaces and content | |
|---|---|
| Plot size | 241 m² |
| Floor Surface | 134 m² |
| Content | 317 m³ |
| Layout | |
|---|---|
| Number of floors | 3 |
| Number of rooms | 5 (of which 4 bedrooms) |
| Number of bathrooms | 2 (and 1 separate toilet) |
| Garden | |
|---|---|
| Type | Back yard |
| Garden 2 - Type | Back yard |
| Features | |
|---|---|
| Has a balcony | Yes |
| Garden available | Yes |
Description
Available from June 1, 2024, this spacious semi-detached house located at Den Burghstraat in Voorburg will be available. The house is spread over 3 floors and features 3 bedrooms and a home office. Nearby, there are various shops and restaurants, with the old town within walking distance. Convenient public transportation connections allow quick access to The Hague and the beach. Centrally located and close to highways to Amsterdam, Rotterdam, and Utrecht. Directly behind the house is a park with a playground, ideal for leisurely walks. This area was once home to a Roman city.
Layout:
Upon entering the ground floor, you will find the cloakroom and a separate toilet. The cellar can also be accessed from here. The living room is accessible through French doors from the entrance. It is spacious, with separate living and dining areas. The open kitchen is equipped with two combination ovens, a 5-burner gas stove with stainless steel extractor hood, built-in dishwasher, refrigerator, freezer, and ample storage space. The spacious backyard with dining table and lounge set is accessible from the dining area.
First floor:
The first floor is accessed via the staircase in the hall, leading to the landing from where the other rooms can be reached. The large bedroom at the front of the house has an ensuite bathroom with a bathtub, floating toilet, rain shower, washbasin with storage cabinet, and a towel radiator. At the rear of the house is the second bedroom with additional closet space and the second bathroom equipped with a shower cabin, toilet, towel radiator, and washbasin. The washing machine and dryer are located here.
Second floor:
This floor is accessed via the staircase from the landing, and it houses the remaining rooms. At the rear is a spacious bedroom, while at the front is a bright office space.
Garage:
Next to the house is a very spacious garage for extra storage and parking bicycles and mopeds.
The house is offered furnished for €3000.00 excluding gas/water/electricity/television/internet and municipal taxes. Available for a maximum period of 24 months, with delivery to be arranged.
Layout:
Upon entering the ground floor, you will find the cloakroom and a separate toilet. The cellar can also be accessed from here. The living room is accessible through French doors from the entrance. It is spacious, with separate living and dining areas. The open kitchen is equipped with two combination ovens, a 5-burner gas stove with stainless steel extractor hood, built-in dishwasher, refrigerator, freezer, and ample storage space. The spacious backyard with dining table and lounge set is accessible from the dining area.
First floor:
The first floor is accessed via the staircase in the hall, leading to the landing from where the other rooms can be reached. The large bedroom at the front of the house has an ensuite bathroom with a bathtub, floating toilet, rain shower, washbasin with storage cabinet, and a towel radiator. At the rear of the house is the second bedroom with additional closet space and the second bathroom equipped with a shower cabin, toilet, towel radiator, and washbasin. The washing machine and dryer are located here.
Second floor:
This floor is accessed via the staircase from the landing, and it houses the remaining rooms. At the rear is a spacious bedroom, while at the front is a bright office space.
Garage:
Next to the house is a very spacious garage for extra storage and parking bicycles and mopeds.
The house is offered furnished for €3000.00 excluding gas/water/electricity/television/internet and municipal taxes. Available for a maximum period of 24 months, with delivery to be arranged.
