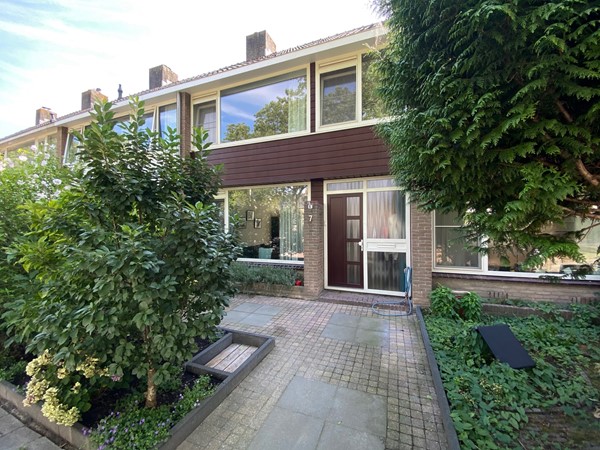Object detail
General
Available from October 1, 2024, spacious 5-room family home. The house is located in the spacious and green Zijdelwaard district. There are a few shops near the house and the Zijdelwaard shopping center is within walking distance. Schools, (sports) associations and public transport are also nearby. Due to the central location of Uithoorn, the surrounding places, such as Amstelveen, Aalsmeer and... More info
-
Features
All characteristics Type of residence House, single-family house, terraced house Construction period 1963 Status Under offer Offered since 31 July 2024 -
Location
Features
| Offer | |
|---|---|
| Reference number | 03836 |
| Asking price | €2,100 per month (upholstered) |
| Deposit | €4,200 |
| Upholstered | Yes |
| Upholstered | Upholstered |
| Status | Under offer |
| Acceptance | By 01 October 2024 |
| Offered since | 31 July 2024 |
| Last updated | 17 October 2024 |
| Construction | |
|---|---|
| Type of residence | House, single-family house, terraced house |
| Type of construction | Existing estate |
| Construction period | 1963 |
| Surfaces and content | |
|---|---|
| Plot size | 150 m² |
| Floor Surface | 109 m² |
| Content | 327 m³ |
| Layout | |
|---|---|
| Number of floors | 1 |
| Number of rooms | 5 (of which 4 bedrooms) |
| Number of bathrooms | 1 (and 1 separate toilet) |
| Energy consumption | |
|---|---|
| Energy certificate | C |
Description
Available from October 1, 2024, spacious 5-room family home. The house is located in the spacious and green Zijdelwaard district. There are a few shops near the house and the Zijdelwaard shopping center is within walking distance. Schools, (sports) associations and public transport are also nearby. Due to the central location of Uithoorn, the surrounding places, such as Amstelveen, Aalsmeer and Mijdrecht, can be reached quickly and easily. Cities such as Amsterdam, Haarlem and Utrecht are also easily accessible via the nearby road N201.
Layout: Entrance hall, cloakroom, separate toilet with sink, living room (approx.36 m2) with access to the semi-open kitchen (approx. 7 m2). The kitchen is equipped with a 4-burner hob, extractor hood, oven / microwave, built-in dishwasher, built-in fridge / freezer, sink with tap and sufficient cupboard space for pots and pans.
From the kitchen there is access to a sunny backyard (approx. 66 m2) with separate storage room. Stairs to 1st floor: landing, bathroom with a 2nd toilet, sink with washbasin and bath with shower option. On the same floor there are 3 bedrooms (approx. 13 m2, 5 m2 and 14 m2). 2 rooms are fully-fledged bedrooms and the 3rd room can function as a 'home' workplace or walk-in space. Stairs to 2nd floor: Landing, washer / dryer connection, central heating boiler and access to the attic room. The attic room has a space of approximately 15 m2.
The rental price is excluded G/W/E TV, internet and municipal taxes.
The house is not suitable for (student) sharers.
Layout: Entrance hall, cloakroom, separate toilet with sink, living room (approx.36 m2) with access to the semi-open kitchen (approx. 7 m2). The kitchen is equipped with a 4-burner hob, extractor hood, oven / microwave, built-in dishwasher, built-in fridge / freezer, sink with tap and sufficient cupboard space for pots and pans.
From the kitchen there is access to a sunny backyard (approx. 66 m2) with separate storage room. Stairs to 1st floor: landing, bathroom with a 2nd toilet, sink with washbasin and bath with shower option. On the same floor there are 3 bedrooms (approx. 13 m2, 5 m2 and 14 m2). 2 rooms are fully-fledged bedrooms and the 3rd room can function as a 'home' workplace or walk-in space. Stairs to 2nd floor: Landing, washer / dryer connection, central heating boiler and access to the attic room. The attic room has a space of approximately 15 m2.
The rental price is excluded G/W/E TV, internet and municipal taxes.
The house is not suitable for (student) sharers.

























































