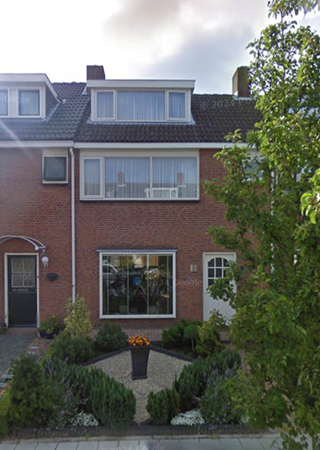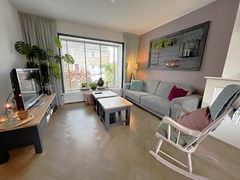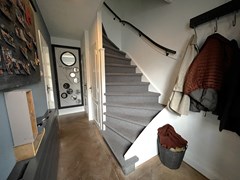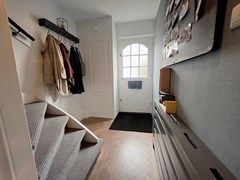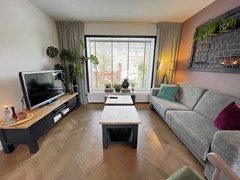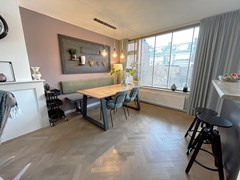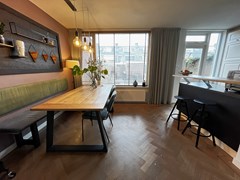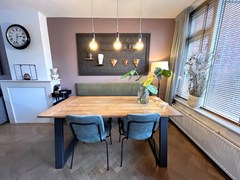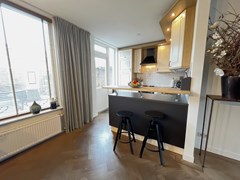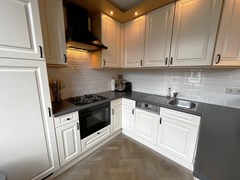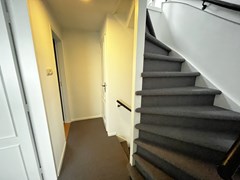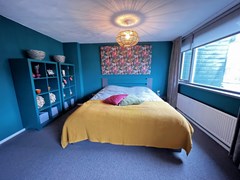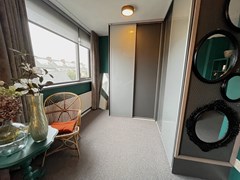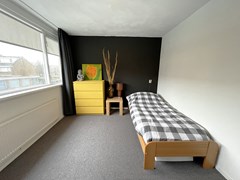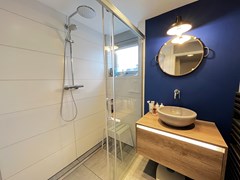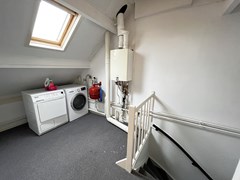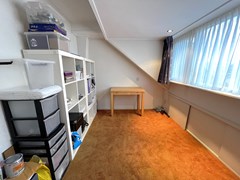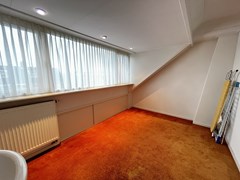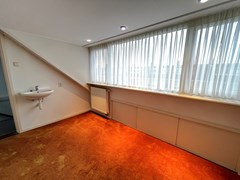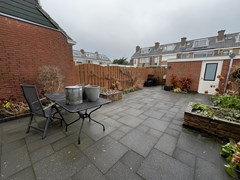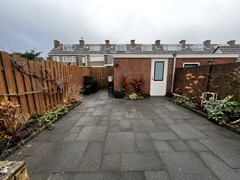Object detail
General
Available from March, this beautiful house is located on Vermeulenstraat in Noordwijkerhout. This spacious family home is spread over 3 floors and has 4 bedrooms. Within walking distance, you'll find shops, schools, and sports facilities, making it ideal with its convenient location for access to surrounding villages such as Noordwijk, Lisse, Leiden, and Haarlem.
Layout:
Entrance on the gro... More info
Layout:
Entrance on the gro... More info
-
Features
All characteristics Type of residence House, single-family house, terraced house Construction period 1967 Status New for rent Offered since 04 February 2025 -
Location
Features
| Offer | |
|---|---|
| Reference number | 03853 |
| Asking price | €1,895 per month |
| Deposit | €1,895 |
| Furnishing | Yes |
| Furnishing | Furnished |
| Status | New for rent |
| Acceptance | By 28 February 2025 |
| Offered since | 04 February 2025 |
| Last updated | 14 February 2025 |
| Construction | |
|---|---|
| Type of residence | House, single-family house, terraced house |
| Type of construction | Existing estate |
| Construction period | 1967 |
| Surfaces and content | |
|---|---|
| Plot size | 152 m² |
| Floor Surface | 105 m² |
| Living area | 31.7 m² |
| Content | 335 m³ |
| Layout | |
|---|---|
| Number of floors | 3 |
| Number of rooms | 5 (of which 4 bedrooms) |
| Number of bathrooms | 1 (and 1 separate toilet) |
| Garden | |
|---|---|
| Type | Back yard |
| Orientation | East |
| Energy consumption | |
|---|---|
| Energy certificate | C |
| Features | |
|---|---|
| Bathroom facilities | Shower, Sink, Washbasin furniture |
| Garden available | Yes |
Description
Available from March, this beautiful house is located on Vermeulenstraat in Noordwijkerhout. This spacious family home is spread over 3 floors and has 4 bedrooms. Within walking distance, you'll find shops, schools, and sports facilities, making it ideal with its convenient location for access to surrounding villages such as Noordwijk, Lisse, Leiden, and Haarlem.
Layout:
Entrance on the ground floor with a cloakroom and a separate toilet. From the hallway, you can access the living-dining room with a semi-open kitchen and a spacious backyard. The kitchen is fully equipped with a microwave, 4-burner gas stove, stainless steel extractor hood, single sink, fridge-freezer, and ample workspace and storage. The east-facing backyard has rear access and a storage shed.
First floor:
Landing providing access to the rooms. Two spacious bedrooms, one at the front and the second at the rear of the house. The large bedroom at the rear has a built-in corner wardrobe and external shutters on the windows. The modern bathroom features a walk-in shower with sliding door, a vanity unit with wall mirror, and a designer radiator. This floor also has a separate toilet.
Second floor:
Landing providing access to the rooms, and this floor also houses the washing machine and dryer. The two remaining rooms are located on this floor.
The house is offered furnished for € 1895.00 excluding gas, water, electricity, television, and internet.
Layout:
Entrance on the ground floor with a cloakroom and a separate toilet. From the hallway, you can access the living-dining room with a semi-open kitchen and a spacious backyard. The kitchen is fully equipped with a microwave, 4-burner gas stove, stainless steel extractor hood, single sink, fridge-freezer, and ample workspace and storage. The east-facing backyard has rear access and a storage shed.
First floor:
Landing providing access to the rooms. Two spacious bedrooms, one at the front and the second at the rear of the house. The large bedroom at the rear has a built-in corner wardrobe and external shutters on the windows. The modern bathroom features a walk-in shower with sliding door, a vanity unit with wall mirror, and a designer radiator. This floor also has a separate toilet.
Second floor:
Landing providing access to the rooms, and this floor also houses the washing machine and dryer. The two remaining rooms are located on this floor.
The house is offered furnished for € 1895.00 excluding gas, water, electricity, television, and internet.
