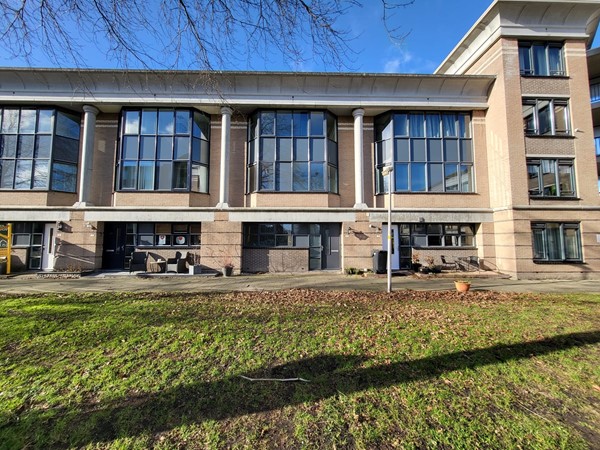Object detail
General
Located in the residential area Leyhof in Leiderdorp, this spacious family home is for rent. The house has a total of 5 rooms and has a spacious backyard with a fixed wooden shed and back entrance. Near supermarket, sports facilities in the nearby Park de Bloemerd, shopping center De Winkelhof and highways A4 towards Amsterdam/Schiphol or The Hague/Rotterdam, the center of Leiden is also within... More info
-
Features
All characteristics Type of residence House, single-family house, terraced house Construction period 1997 Status Rented Offered since 24 April 2024 -
Location
Features
| Offer | |
|---|---|
| Reference number | 03816 |
| Asking price | €1,595 per month |
| Deposit | €3,190 |
| Upholstered | Yes |
| Upholstered | Upholstered |
| Status | Rented |
| Acceptance | By 01 June 2024 |
| Offered since | 24 April 2024 |
| Last updated | 01 July 2024 |
| Construction | |
|---|---|
| Type of residence | House, single-family house, terraced house |
| Type of construction | Existing estate |
| Construction period | 1997 |
| Surfaces and content | |
|---|---|
| Plot size | 146 m² |
| Floor Surface | 135 m² |
| Content | 310 m³ |
| Layout | |
|---|---|
| Number of floors | 3 |
| Number of rooms | 5 (of which 4 bedrooms) |
| Number of bathrooms | 1 (and 1 separate toilet) |
| Garden | |
|---|---|
| Type | Back yard |
| Main garden | Yes |
| Orientation | North west |
| Has a backyard entrance | Yes |
| Energy consumption | |
|---|---|
| Energy certificate | B |
| Boiler | |
|---|---|
| Combiboiler | Yes |
| Features | |
|---|---|
| Garden available | Yes |
| Has a storage room | Yes |
Description
Located in the residential area Leyhof in Leiderdorp, this spacious family home is for rent. The house has a total of 5 rooms and has a spacious backyard with a fixed wooden shed and back entrance. Near supermarket, sports facilities in the nearby Park de Bloemerd, shopping center De Winkelhof and highways A4 towards Amsterdam/Schiphol or The Hague/Rotterdam, the center of Leiden is also within cycling distance.
Layout:
Ground floor;
Entrance into the hall with meter cupboard, floating toilet with hand basin. Access to the kitchen which has a built-in fridge-freezer, dishwasher, oven, 4 burner gas hob with stainless steel extractor hood and sufficient work and storage space. From the kitchen you can enter the living room which is spacious and offers access through the patio doors to the spacious backyard located on the northwest. The garden also has a fixed wooden shed and a back entrance.
1st floor:
The landing can be accessed via the staircase, which provides access to 3 spacious bedrooms with laminate floors and bathroom with walk-in shower, bath, toilet and sink.
2nd floor:
Via the staircase you can enter the landing where the central heating system is located and also the 4th spacious bedroom. This floor has storage space under the sloping parts behind bulkheads.
The house is offered unfurnished for €1595,00 excluding gas/water/electricity/internet/television.
Layout:
Ground floor;
Entrance into the hall with meter cupboard, floating toilet with hand basin. Access to the kitchen which has a built-in fridge-freezer, dishwasher, oven, 4 burner gas hob with stainless steel extractor hood and sufficient work and storage space. From the kitchen you can enter the living room which is spacious and offers access through the patio doors to the spacious backyard located on the northwest. The garden also has a fixed wooden shed and a back entrance.
1st floor:
The landing can be accessed via the staircase, which provides access to 3 spacious bedrooms with laminate floors and bathroom with walk-in shower, bath, toilet and sink.
2nd floor:
Via the staircase you can enter the landing where the central heating system is located and also the 4th spacious bedroom. This floor has storage space under the sloping parts behind bulkheads.
The house is offered unfurnished for €1595,00 excluding gas/water/electricity/internet/television.































































